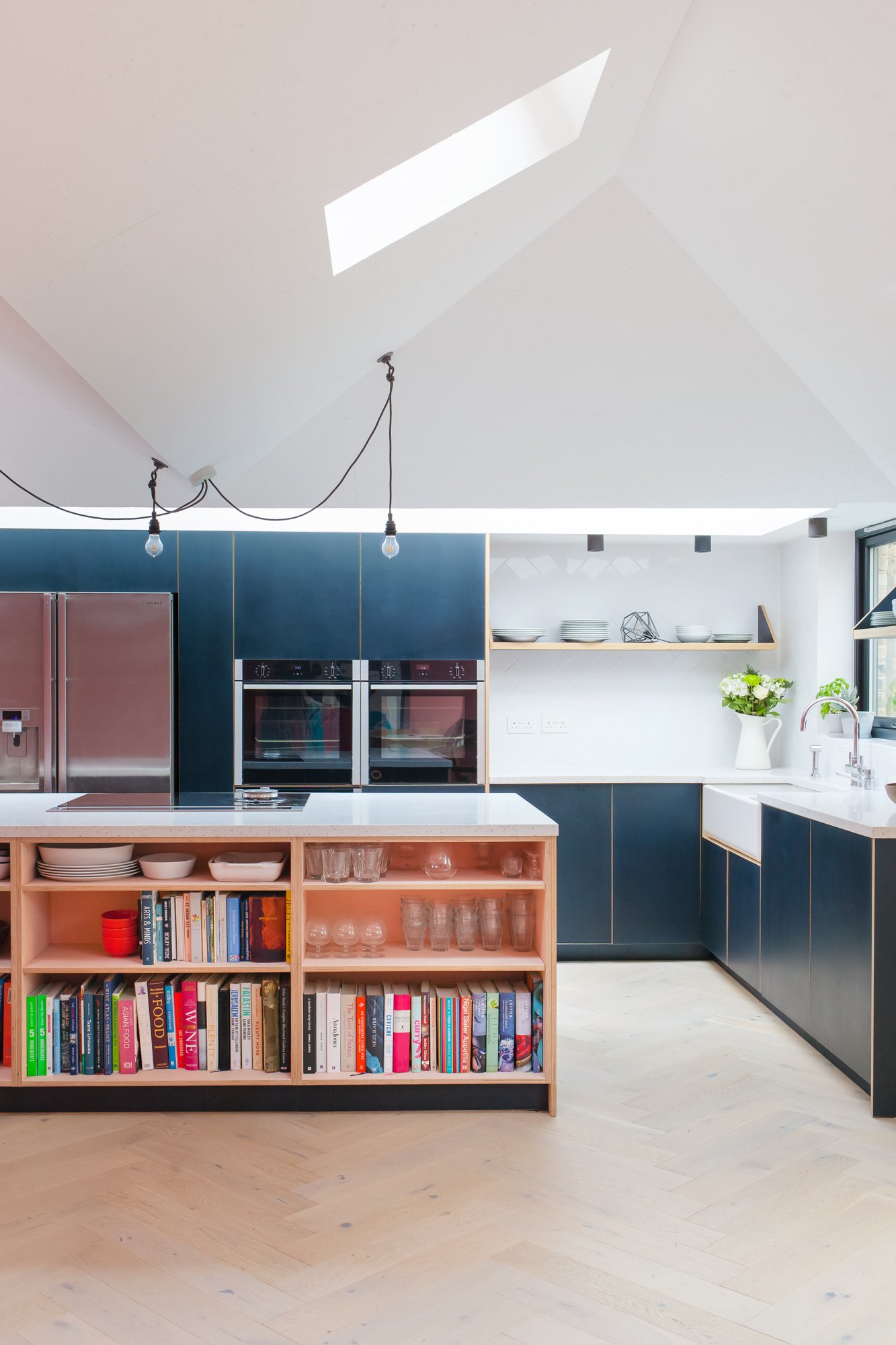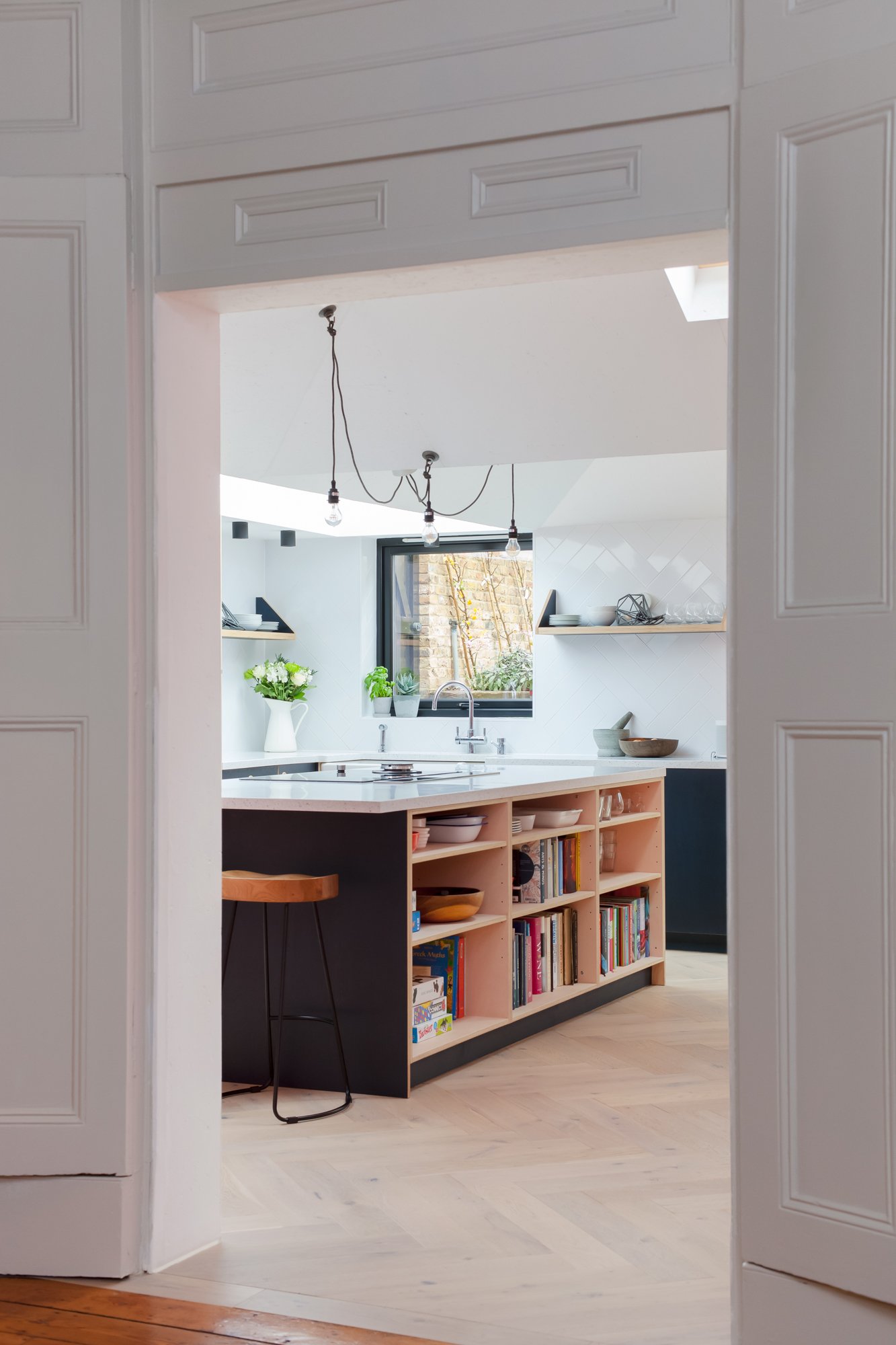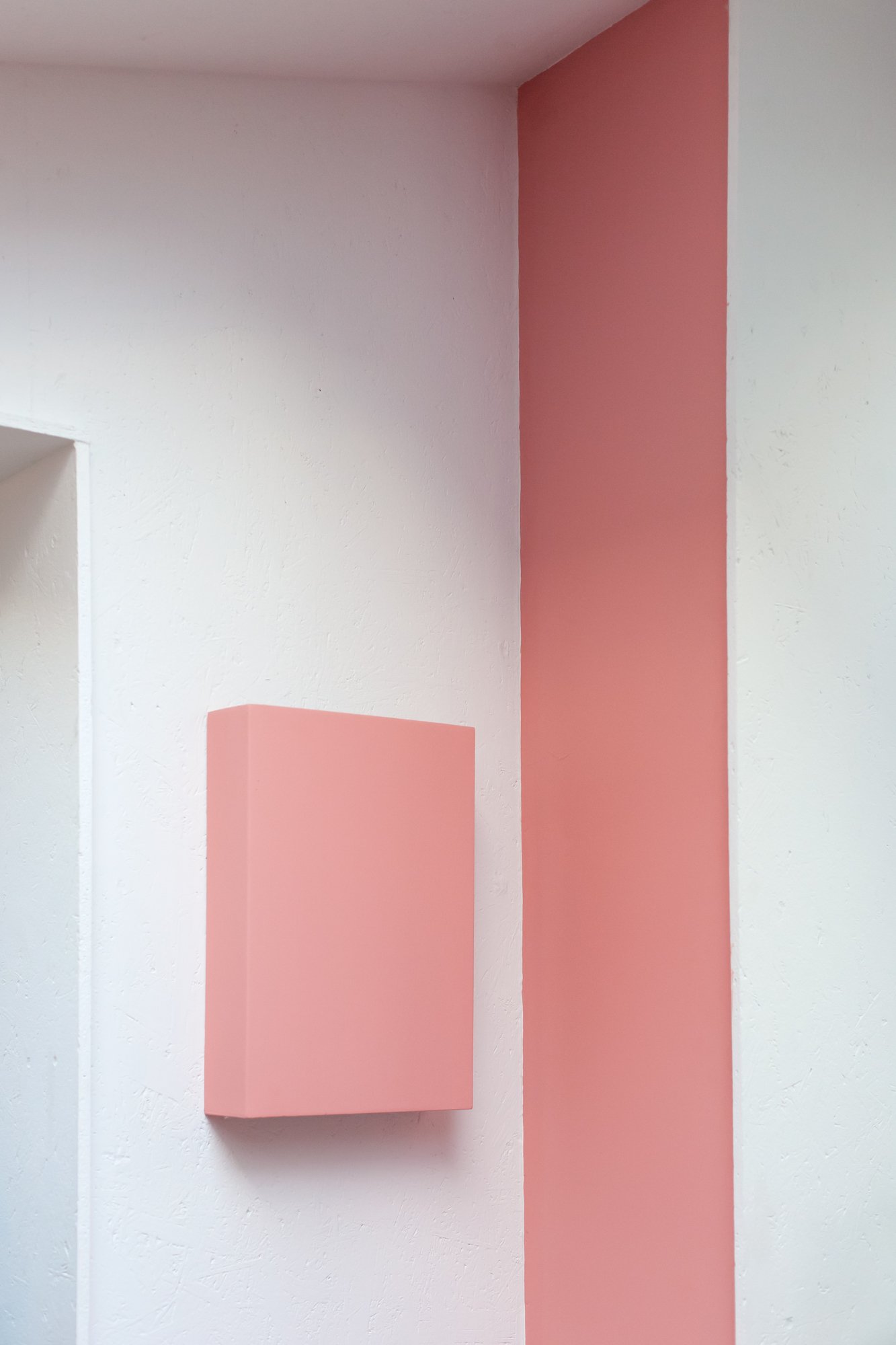Zig Zag.
Camden | London
The addition of a single storey rear extension to this semi-detached Victorian property within the conservation area of Kentish Town was carefully conceived to be unique in design whilst sympathetic to its environment.
The zig zag roof form, formed from a SIP Panel Design, allowed for a smaller construction depth and overall form that could be mostly concealed behind the boundary wall. Designed to replicate both the existing roof forms of the original outrigger whilst also forming and defining the separate spaces within.
The shapes are further defined internally by a painted pink ribbon wrapping one edge of the space.
Type . Private Client
Status . Completed
Contractor . Image Build
Engineers . HFK
Kitchen . Lycan Design










